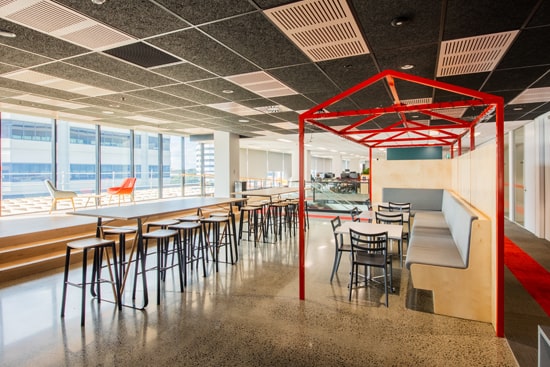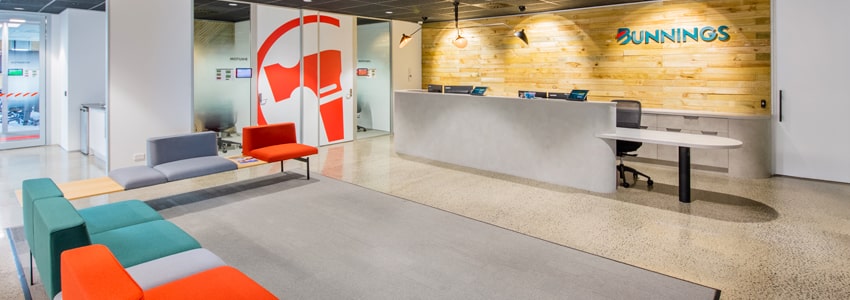Q&A How Bunnings approached making their new leased offices work for them
Bunnings were based in Mt Wellington for nearly 30 years, but having outgrown their premises, they had decisions to make about getting their new leased offices to work for them.
Interview with: Bunnings General Manager NZ, Toby Lawrance
Tenant: Bunnings
New Home: Building 1, 660-670 Great South Road, Ellerslie
Move date: March 2019
Sqm Leased: 2,640sqm
How long did you stay at your previous premises?
Bunnings (and before that Benchmark Building Supplies) were based at 78 Carbine Road, Mt Wellington, for nearly 30 years.
How far out did you start looking for new office premises? Was it long enough?
We started looking in November 2017, so about 16 months prior to move in date. We were lucky that we had three good options in established office buildings to consider and we were able to choose the best space possible for our team. They were all partially fitted out, which reduced our fitout period.
What were the key drivers for your move?
Three main reasons:
- We were outgrowing our previous premises, and it was important that we found a space that accommodated our growing support team.
- We want to provide a great place to work and this was brighter space that we could really make our own.
- We wanted to provide team members with a location that was easy for public transport. We are now close to mainline trains and many buses.
How did you determine what your future office should look like? Did looking at other sites help?
We took advice from office designers and took note of latest office trends. Viewing other office styles and working environments helped clarify what we wanted, and didn’t want, in our new premises.

Did the move enable you to change the way you are working?
Certainly. Our new space has an open plan layout, break out areas to encourage cross functional collaboration and agile working. It gives our team freedom to sit near those that they are working with on projects. It has more meeting rooms, with video conferencing facilities which allow the team to host meetings with colleagues across the country and the Tasman. There are also small co-lab meeting rooms and spaces that allow quiet meetings between just two or three people. We also now have a large communal café for meetings as well as casual interactions and company events.
Do you provide all team members with a fixed desk? Why or why not?
Most team members currently have an allocated desk, but there are also great spaces for cross-functional working and hot desking. Everyone has a fixed locker and tote for them to keep their belongings in.
Activity Based working (ABW) - fad or fabulous? Why?
Fabulous. Having a work environment that easily facilitates working in teams and group projects is the way of the future, we believe.
Now that you are occupying the new space, how has the feedback been from your team members? What is the biggest change?
The overall feedback has been great, with a new workspace that we can be proud of. It has encouraged collaboration, simply by the fact that team members see a lot more of each other in the communal areas and meeting spaces.
What piece of furniture has made the most impact with team members and how they work?
The height adjustable desks allowing stand-up working at the touch of a button. Ensuring our team have a safe and comfortable working environment is one of our top priorities and the feedback on these has been great, with some team members commenting that they don’t know how they did without them previously.
Are end of trip facilities becoming more important? Have team members changed the way they are commuting to work because of this?
Making sure our team have access to end of trip facilities is really important. The new office space has shower facilities and parking for bikes and scooters.
What happened to your onsite storage needs? Have they changed? Are you using less paper?
We now operate on a largely ‘file free’ basis in most departments. Very limited paper storage is provided, with the expectation that documents are kept electronically. We are not paper free, but the expectation is a clean and clear workspace going forward, which discourages paper generally.
Our printing has reduced dramatically, and this is great for the environment as well as cost savings?
We did under estimate the amount of storage we may need for things like IT equipment, incoming parcels etc, however it means we need to change some of our practices to make it all work – which isn’t necessarily a bad thing.
What are some of the things you did right with the fit-out?
We were able to incorporate many of the design features that are from our own stores, like light fittings and wood garden trellis to decorate the walls, which really makes it feel like our own and having a small team working on the project helped to speed up the decision making.
We have also removed individual offices and replaced them with plenty of meeting spaces both private and public, of varying sizes which has helped with team collaboration.
What is the one thing you would do differently with the fit-out?
We are going to be installing noise barriers around the printer rooms to make sure that any noise and activity in that space doesn’t disturb team members who sit nearby.
What is the one piece of advice you would give another company looking to move premises?
Three pieces of advice:
- Put the team first – think about the growing needs of your business and think 5-10 years in advance. Stay focussed on ensuring you are offering the best environment for the team to ensure you are retaining and attracting the best talent.
- Communicate, communicate, communicate! Keep team members informed and keep them updated and engaged throughout the process.
- Have a great relationship with your contractors and designers. Make sure everyone has a clear understanding of what you are trying to achieve and be open and transparent throughout the process – this will help you get the best result possible.
For your office leasing needs:







